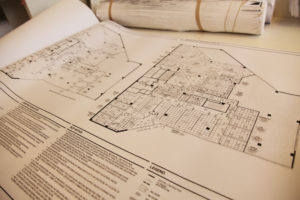What are Architectural Plans and How Does it Affect Permit Expediting?

There are three major components to obtaining an efficient permit approval: 1) sound architectural plans, 2) having an understanding of the jurisdictional process, and 3) having relationships within the jurisdiction. Each of these three components helps significantly when trying to receive permit approval in a timely manner. Let’s begin with a simple definition definition of architectural plans before we dig deeper.
What are Architectural Plans? To put it simply, architectural plans are the overall design of a building. In addition to the design, they offer notes with detailed specifications regarding important components to the plan such as materials that will be used, area calculations, and more. Prior to construction, architectural plans are meticulously reviewed by the applicable city departments in the jurisdiction in which the project is located.
 Architectural plans break-down each of the following components into granular details:
Architectural plans break-down each of the following components into granular details:
• Scope of work to be conducted
• Floor plans
• Elevations
• Area Calculations
• Fixtures and Materials
• Demo Plans (if applicable)
• Code Analysis (i.e. egress requirements, applicable codes, use, occupant load, etc)
It’s important to note here that while permit issuance and city council meeting minutes become a matter of public record, architectural plans remain private and cannot be accessed at the jurisdictional level without proof of ownership.
How are Architectural Plans Used in the Permitting Process? Each city and jurisdiction adopts architectural standards and codes that a permit applicant must adhere to. Below are a few items that an applicant must ensure…
- Table of Contents: Make sure your table of contents matches the actual contents. While it seems straightforward, we often run into cases where architects make mistakes with this.
- Stapled Correctly: Different cities desire that plans be separated out by trade, while others require them to be bundled together into one package. Additionally, multiple copies of plans are normally required for review. The most common reason that plans will need to be separated out with multiple copies is so that separate departmental reviews can be conducted simultaneously.
- Building Plans: Ensure your structural calculations fall within the range specified by the applicable code. ADA should also be addressed in every aspect of your plans and specifically spelled out on your building plans. A curve ball will be demonstrating heights and elevations in the specified way the plan reviewer likes best. Another aspect with respect to building plans that a commercial building permit expediter should make mention of are racking permits. If shelves and racking go beyond an acceptable threshold or hold an excessive weight an racking permit will be required.
- Mechanical Plans: Air conditioners, heaters, and even insulation will be reviewed on mechanical plans. As a commercial building permit expediter I want to make mention of restaurant permits. If you are building a kitchen for a food establishment then you will need to have an overhead exhaust that has already been approved by the city.
- Electrical Plans: Load calculations, fixtures, and mounting information needs to be spelled out as well as literally drawn out. If you’re hoping to get an electrical permit approved in California ensure that applicable Title 24 codes are given their day on your plans. If you want more specific information on Title 24 give me and my team a call.
- Plumbing Plans: Ensure materials are approved as well as points of connections established. States like California require demonstrating that water use is efficient and conserved appropriately. Make sure your plans drafter understands the local code interpretation as well as applicable laws.
- Fire Review: Fire sprinkler systems, whether in a retail or restaurant, require a separate check and can be time-consuming. My usual recommendation is to see if a temporary build permit while the fire department review is taking place. However, some jurisdictions prohibit such permits and you will need to wait for the fire review to be completed.
- Applications: This doesn’t really directly correlate to drafting plans however, if you’re thinking like a commercial building permit expediter then you’ll understand the applications are just as important as the plans being submitted. Calculations, correct landlord information, and even contact information can hold up the permit approval process. Everything needs to match up perfectly.
