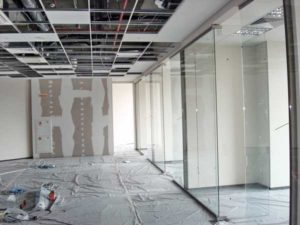Office Tenant Improvements in 2019

Most spaces built for commercial use are not “move-in ready” for the businesses that plan to inhabit them. In fact, most new tenants will need to make significant changes to better suit their specific needs. While some tenant improvements are more practical, such as updating a space to current ADA standards, others are more aesthetic, such as changing out flooring and painting. Almost all forms of construction work pertaining to structural, exterior, mechanical, electrical, plumbing, parking, and/or landscaping will require building permits. Let’s look at some common types of office tenant improvements and what information to keep in mind when permitting these projects.
First off, what is a Tenant Improvement?
Tenant Improvement (TI) construction work, also called “build outs” or “fit-outs,” refers to improvements made to an existing space after the building is built (as opposed to a ground-up construction project). This “blanket term” refers to a wide variety of renovations done to an existing space to meet the needs of a new tenant. The majority of office TI work consists of tailoring the layout and organization of a space to suit a specific business’ needs. Common office TIs include modifications to partitions, upgrades to electrical systems for IT needs, and updates to restrooms.
The best Office Tenant Improvements that construction management companies can do in 2019
Now that you know more about office TIs, you’re ready to move on to the actual work process. Some of the best options to keep in mind when determining the alterations for your space include the following:
• Upgraded ceiling and walls. Improving the layout of a commercial space can prove vital to the productivity of the workers within it. To this end, upgrading the walls and ceilings, including removing old ceiling work and walls that are no longer needed or desired, is a worthwhile office TI project to consider. Decorative doors, ceiling tiles, and moldings can also help improve the space for the clients and employees alike.
• Improved or additional electrical outlets, wiring, and lighting lines. Different businesses have different power needs and upgrading what is currently available can be essential for new and cutting-edge technology. Office TI projects designed to upgrade electrical outlets, wiring, and lighting lines – or run additional lines – are projects that can impact the productivity of a business in a great way.
• Creation of kitchens, compartments, and shelving. Finally, consider adding a kitchen, organizational compartments, or new shelving to your office. Keep in mind that adding a kitchen may be a timelier process due to the probable need for additional appliances, ventilation, and Health requirements.
 Factors to consider when permitting Office Renovations
Factors to consider when permitting Office Renovations
New office tenants must remember that any major changes to structural, mechanical, electrical, or plumbing components will require permits to ensure that they are conducted safely in accordance with the applied building codes. Therefore, the permit process must be considered when anticipating the timeline for most Office TI projects. Let’s look at what types of permits may be required for certain types of office construction work:
• Building Permits: Moving and changing partitions typically requires a short over-the-counter building review. Conversely, any major structural changes, such as removing a load-bearing wall, will trigger a lengthier back-room submittal spanning from weeks to even months. Knowing this ahead of time can help decision-makers plan out their permit timeline.
• Electrical Permits: As previously mentioned, updating electrical outlets and other components are often a necessary for IT needs. However, keep in mind that many older buildings lack the power supply needed for more modern equipment and operation. Therefore, construction is often required to update the transformer and power supply. An electrical permit will be required to upgrade these systems.
• Kitchen Permits: Many offices have breakrooms for the employees to gather and eat. However incorporating a kitchen into your design will likely trigger additional approvals/permits from the Fire Department, Health Department and Building and Safety. For example, the addition of a range/cooktop will require the installation of an exhaust system/ansul system. This will then trigger a fire approval, health approval, and mechanical permit.
 I’m Ready to Start my Office TI; Now What?
I’m Ready to Start my Office TI; Now What?
Now that you have a better understanding of what to expect during your next office tenant improvement, the best way to get started is to conduct thorough research and due diligence.
Throughout this process, you’ll need to assess the applicable building codes, the required permits, approvals, and clearances, as well as any relevant records associated with the building. Conducting thorough due diligence will help you to identify any factors that could hinder the progression of the project so that you can form the best approach method to navigating them.
If your office TI is large in size, highly complex, or extremely urgent, you may want to consider scheduling a pre-submittal review with relevant city representatives. At this point in time you should have your preliminary architectural plans ready so that you can better discuss your goals with the City’s review team. The review team member(s) will likely be able to advise if you are on track in terms of your anticipated timeline and if any requirements may be triggered by the project’s scope of work.
In conclusion, we highly recommend making changes and upgrades to outdated or ineffective office spaces. Improvements to your office layout can increase functionality, making your employees not only more productive, but more happy too!




