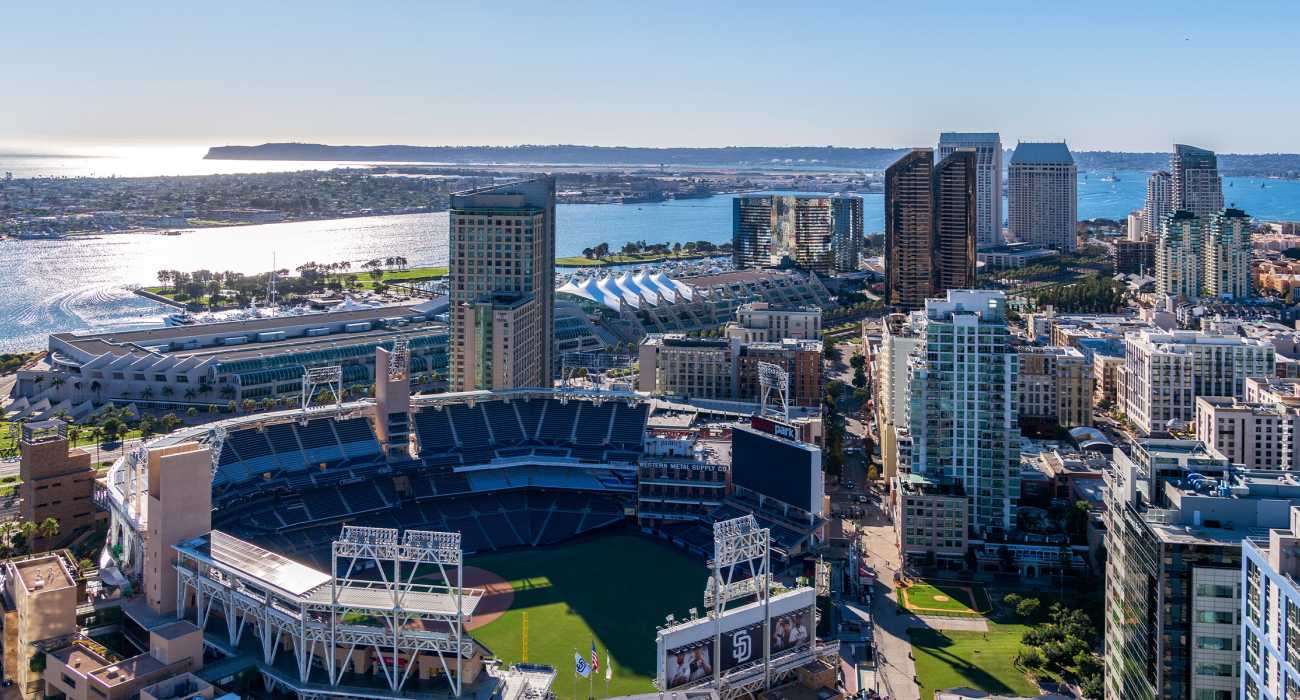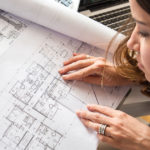A Permit Expediter’s Guide to San Diego Permits

This week we continue our series diving into various cities to examine how their permitting process and to give tips on how to properly expedite it. Previously, we delved into Austin, TX, and Florida, but this time we head to Southern California to investigate San Diego, CA.
Before beginning any project, you must do your Due Diligence. Here, at Permit Advisors, we understand that a lot of the permitting process is political. Legislature passed by jurisdiction affects the entire housing and retail market which can affect construction being approved. The fewer permits available for issuance, the harder the permitting process can be. Especially for small business owners navigating the permitting process for the first time and do not have the resources if it drags out longer than is necessary.
San Diego recently passed a vote to streamline the discretionary building permit process, which people hope will allow for more housing in the region. Cities tend to get backed up very quickly due to higher project counts than employees available to process them. Having a streamlined permitting process will support the local economy and reduce the time and cost of the permitting process, which can be strenuous on new business owners.
According to Fox 5 San Diego, “The board approved recommendations for implementing a self-certification process for engineers, implementing permit and California Environmental Quality Act evaluation requirements, increasing flexibility on final engineering plans, more exemptions on certain permit processes, a project issue resolution process, more coordination and accountability between departments, and consideration of a formal working group featuring industry representatives.”
However, with a streamlined process comes more demands on project developers to make sure that their consultants are doing a good job. This means that while it is easier to get your permit approved, the quality check of those plans is also increasing. Doing your due diligence prior to getting your plans checked is crucial to making sure that no revisions are necessary, saving time and money you need in the construction phase.
Just like any jurisdiction, San Diego has a specific set of requirements for each permit. In this article, we will go over a potential Standard Project Flow for Building Permits
- Site & Plan
- Before beginning to submittal any forms, you will need to undergo a “Potential Historic Review”. This is only necessary if your property has a structure built before 1967.
- Submittal Item Checklist
-
- (1) PDF Full Set of drawings (AMEPS) – electronic s/s
- Assessor Parcel #
- Legal Description (i.e. Lot 11 of Map 1465)
- See additional notes below for special requirements
- (1) PDF Set of structural Calcs – electronic s/s (if applicable)
- Title 24 Calcs, electronic s/s on plans
- Storm Water Requirements Applicability Checklist
- On plans electronic s/s
- High Piled Stock Combustible Storage Form
- Water Meter Data Card
- Hazardous Materials Questioning and Reporting Form
- Building Permit Application
- Plan Check Fee – TBD
-
- Required Approvals
- Planning
- Building
- Mechanical
- Plumbing
- Fire
- Review Times
- Building Standard – 1st Review: 20-30 Business Days
- Building Standard – 2nd Review: 15-20 Business Days
- Additional Notes
- San Diego is very particular about Cover Sheets and Site Plans. Having these two items look over prior to sending drawings is beneficial and will help in getting a pre-approval.
- Always fill out a Hazardous Materials Reporting Form prior to submittal
- Contractors information is not required for initial submittal
- Landlord Approval is required before permit issuances
- Fire Sprinkler review can be a deferred submittal
- Cover Sheet and Site Plan Requirements
- Cover Sheet
- Detail scope of work
- Assessor’s Parcel Number
- Legal Description
- Year original building was built
- Square footage of TI
- Existing Use and Proposed Use
- Cover Sheet
- Site Plan
- The entire property needs to be shown
- All property lines need to be shown, called out dimensioned
- Surrounding streets called out
While not every project may go as this flowchart suggests, with the proper due diligence you should be prepared for any complications that arise. If you find yourself in a problem with no solution in sight, please reach out to us at (310) 275-7774. Permit Advisors has been a nationwide permit expediting firm for over a decade. We have worked with top companies to ensure that construction start dates are met on time. No one has more knowledge of the permitting process than our team of skilled project managers.




