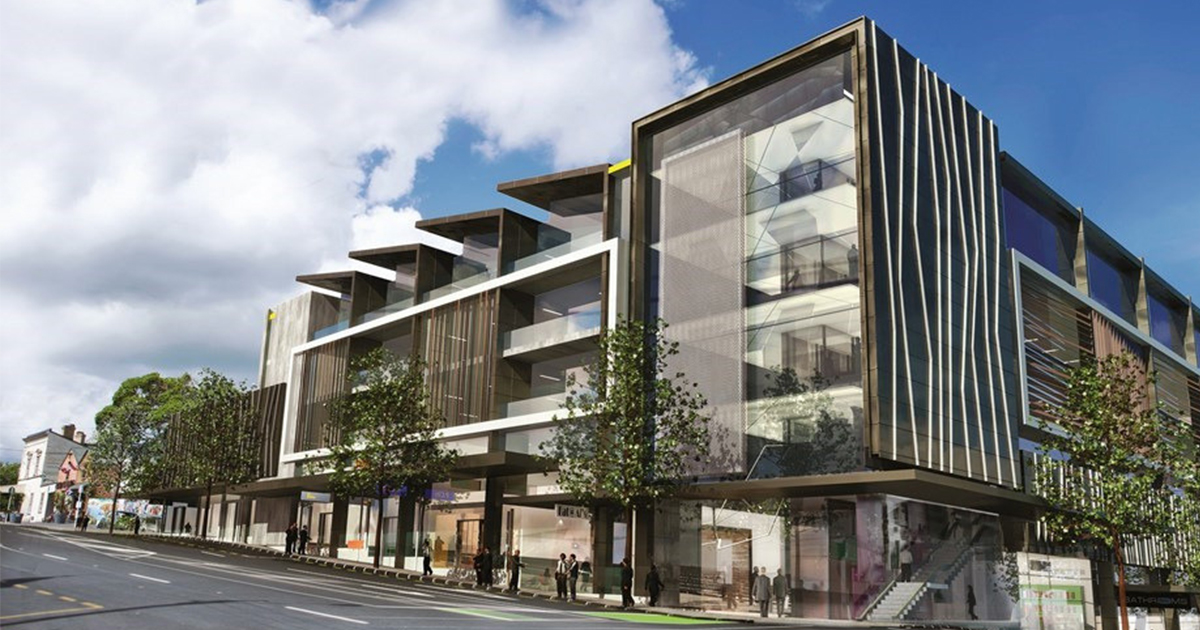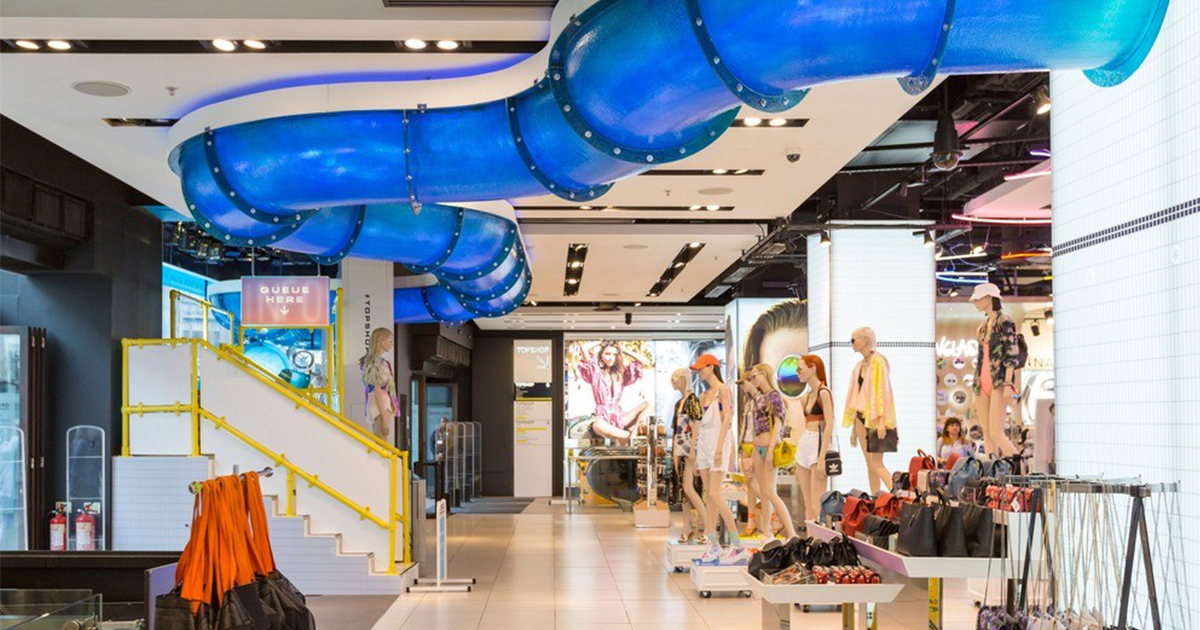What are Building Occupancies?

Have you ever seen your favorite local retail store go out of business only to become a completely different type of store later on? Building tenants change all of the time and their classifications may be very different. These classifications are referred to as occupancy groups and are an important part of the permitting process. The International Building Code (IBC) defines ten different occupancy groups: assembly (A), business (B), educational (E), factory and industrial (F), high hazard (H), institutional (I), mercantile (M), residential (R), storage (S), and utility (U). Occupancy groups are designated based on intended use; for example, a paper …



