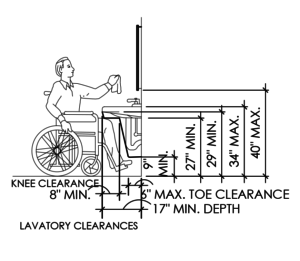What to Consider When Designing a Retail Store

This week we are in Scottsdale, Arizona at the Retail Spaces event and next week we’ll be heading over to the International Retail Design Conference (IRDC) in Seattle. With retail so prominent on our mind, it’s the perfect opportunity to review design and permitting considerations surrounding retail stores. We have broken down three key elements that permit applicants must consider when working on a retail store: accessibility, egress, and racking.
 Accessibility
Accessibility
New facilities and existing facilities being altered must comply with the Americans with Disabilities Act (ADA) construction and design standards. The design standards are very extensive and detailed to ensure that individuals with disabilities are not discriminated against in public locations, including retail stores. Having an accessible store means more than just building a ramp; city plan reviewers will be looking at path of travel routes, entrances, restrooms, fitting rooms, exits, etc.
• Free from Obstructions: Entrances, aisles, lobbies, and other main areas should be free of merchandise, columns, and other obstructions to allow for wheelchair and scooter maneuverability. This means that a minimum of a three-foot clearance must be available in pathways, entrances, and exits.
• Turning Radius: Clear floor space will need to be allotted for wheelchair users to have enough turning radius in restrooms, fitting rooms, and elevators.
• Ramps: Ramps and/or lifts must be available in retail establishments where there is a change in level/grade greater than 1/4”.
• Check Out/Cash Registers: Check-out counters must have at least one accessible counter with a counter surface height at or below 38 inches to minimize the reach for a person with a disability.
Jurisdictions vary regarding how the ADA Compliance is reviewed during the plan check process. While some jurisdictions review compliance in a regular building review, others have a separate department that must review plans and applications specific to ADA Compliance.

Means of Egress
Egress is essentially the exit or evacuation route of a building. Egress plans are reviewed during a fire review by a Fire Marshall. Plans will need to comply with the International Fire Code (IFC) or the local fire code that the jurisdiction adheres to. When designing for safe egress, designers must consider the following:
• Occupant Load: According to the International Building Code (IBC) occupant load refers to the number of occupants for whom means of egress facilities are provided. The projected occupant load will be factored into the number of exits that must be built into a retail store.
• Fire Sprinklers: Buildings equipped with automatic fire suppression systems may be permitted to have a longer egress distance than buildings without.
• Door Swing: Means of egress doors must be pivoted or side-hinged and swing outward or in the direction of egress travel. This is so that customers can quickly exit in the case of an emergency. Doors must discharge into either a fire rated corridor or the exterior of a building.
• Panic Hardware: All egress exits require panic hardware. Panic hardware is the bar or push pad mechanism on a door that allows customers to push the door outwards quickly and easily in the event of an emergency.
 Racking
Racking
Many retail stores require storage racks to store extra product in the back-of-house. In areas with significant seismic activity, such as California and Oregon, racks over 5’9” will need to be anchored to the ground to resist earthquake force. Designers will need to consider the load carrying capacity of certain racks using racking calculations created by engineers. Jurisdictions that require racking permits, such as Los Angeles, have a separate racking reviews where plan reviewers look at the anchorage calculations, rack height, structural calculations, and all major details.
Permitting retail stores can be challenging –jurisdictions have different requirements that can easily be confused or overlooked. Permit Advisors offers a variety of retail services from tenant improvements to ground-up construction projects. We have managed large-scale permitting programs (over 500 stores), for JC Penney, Dollar Tree, 7Eleven, Harbor Freight Tools, and many more. Our years of experience working thousands of municipalities, building great relationships with officials within jurisdictions, and our full-service approach expediting make it possible for our team to excel anywhere, from coast to coast.
Resources
U.S. Department of Justice. (2009, June). Maintaining Accessible Features in Retail Establishments. Retrieved from https://www.ada.gov/business/retail_access.htm
2010 ADA Standards for Accessible Design. (2012, December 7). Retrieved from https://www.ada.gov/regs2010/2010ADAStandards/2010ADAstandards.htm#pgfId-1006182
2015 International Building Code. (2015, October). Retrieved from https://codes.iccsafe.org/public/document/IBC2015
2015 International Fire Code. (2016, January). Retrieved from https://codes.iccsafe.org/public/document/IFC2015/chapter-10-means-of-egress




